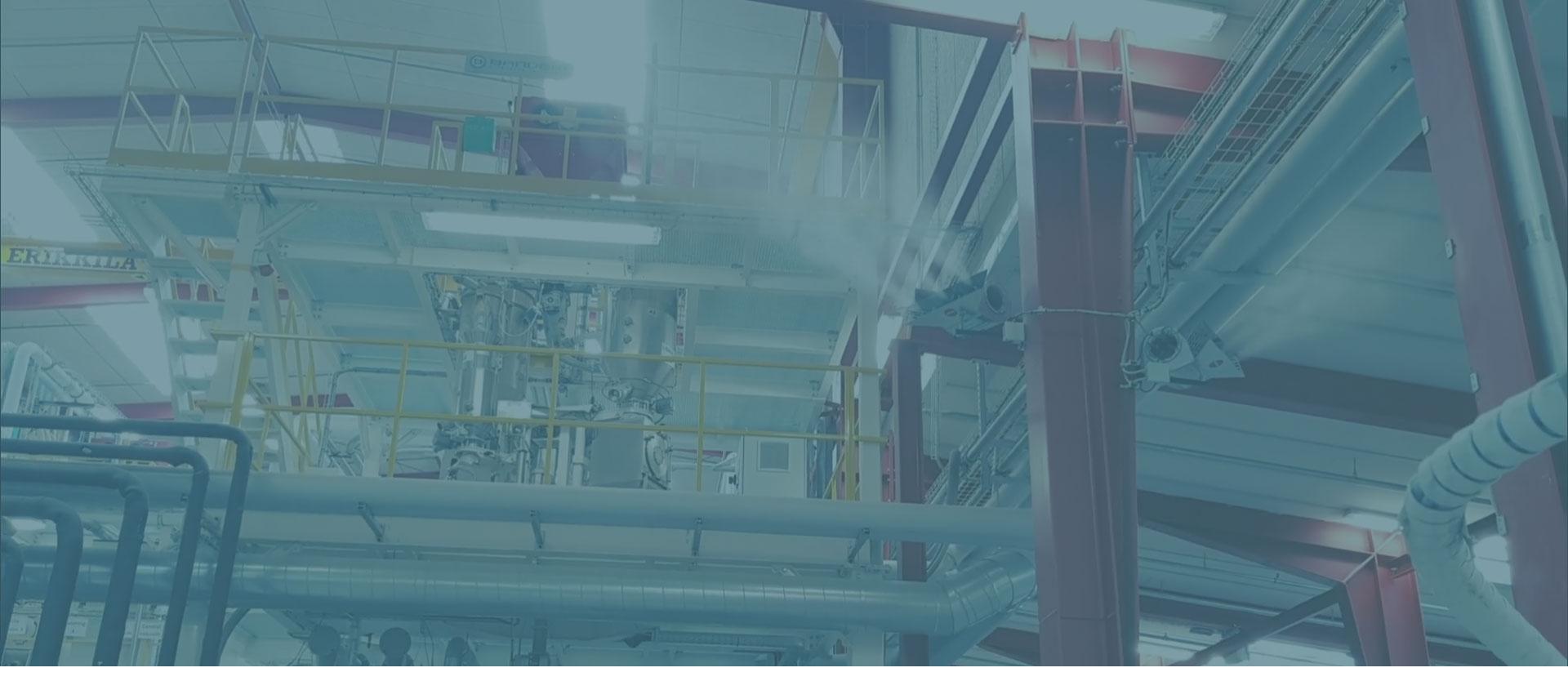
Project engineering
Methodical project design for humidity control solutions

01
You choose us - We choose you. We engage if we can make a real difference to you
We partner up with clients where personal chemistry and professional attitude line up. The Airtec® way is not for everyone. The clients we are privileged to work with have high ambition to maximize return on investment, in short as well as long term perspective – And they expect us to deliver on that.
Airtec invest time and expertise to reach that goal, with no cost for you.

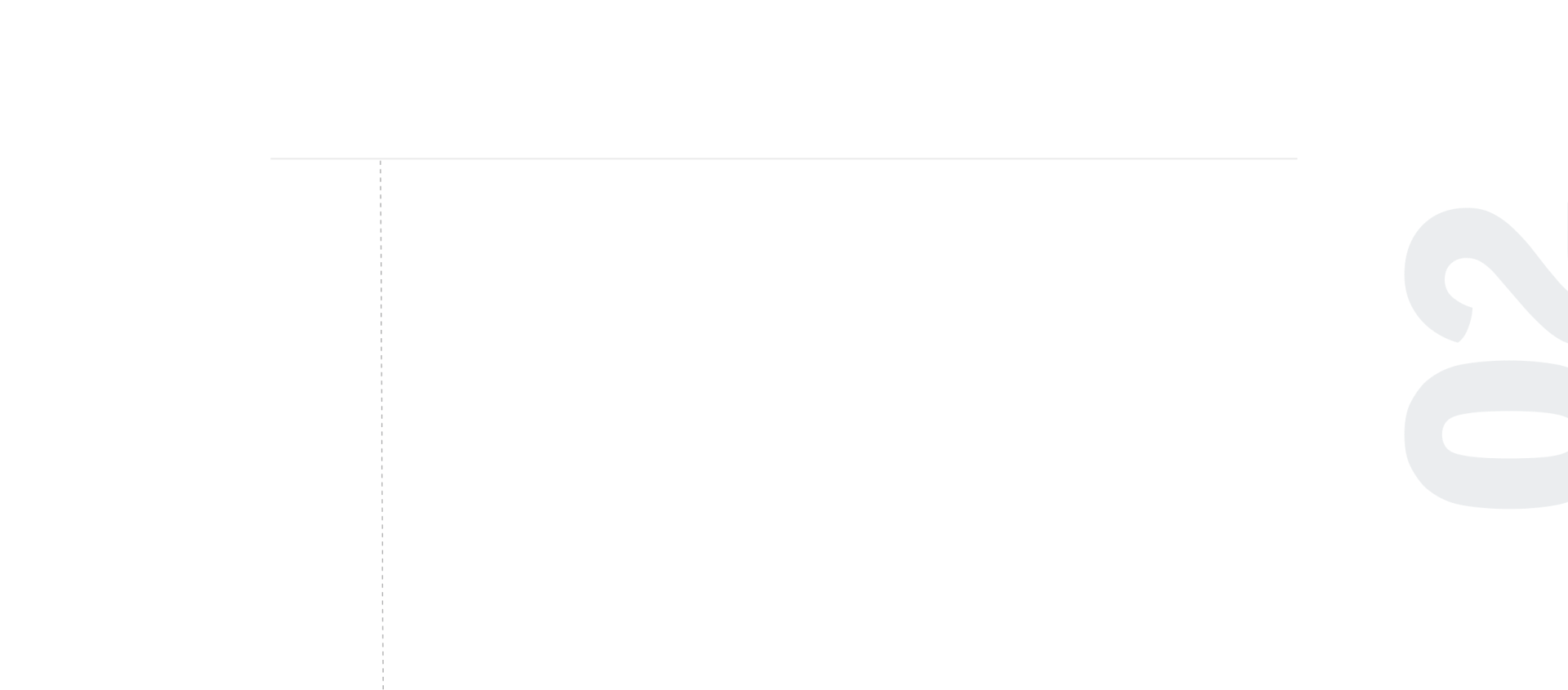

02
All the cards on the table
– Help us, help you
At first contact, by phone, we ask you for basic data. Building layout drawings. Water report. Machine layout. Work stations. Air Extraction points and volume. Return air and recirculation. Temperature. Access points to water, power drain - and other site-specific details.
We prepared before we show up for a site visit, to provide you with best possible value of the meeting. We prepare by analyzing water capacity and study facility layout, discussing initial ideas for design and solution.

03
The personal meeting
– Prepared to maximize output
You show us the characteristics of your facility and product and describe how low humidity; electrostatic discharge, desiccation, dehydration, airborne dust, or high temperatures affect your productive output.
Your knowledge of site and product mixed with our expertise in humidity control and water treatment allows us to consider a full circle perspective on humidity control and hygienic design, for your facility.

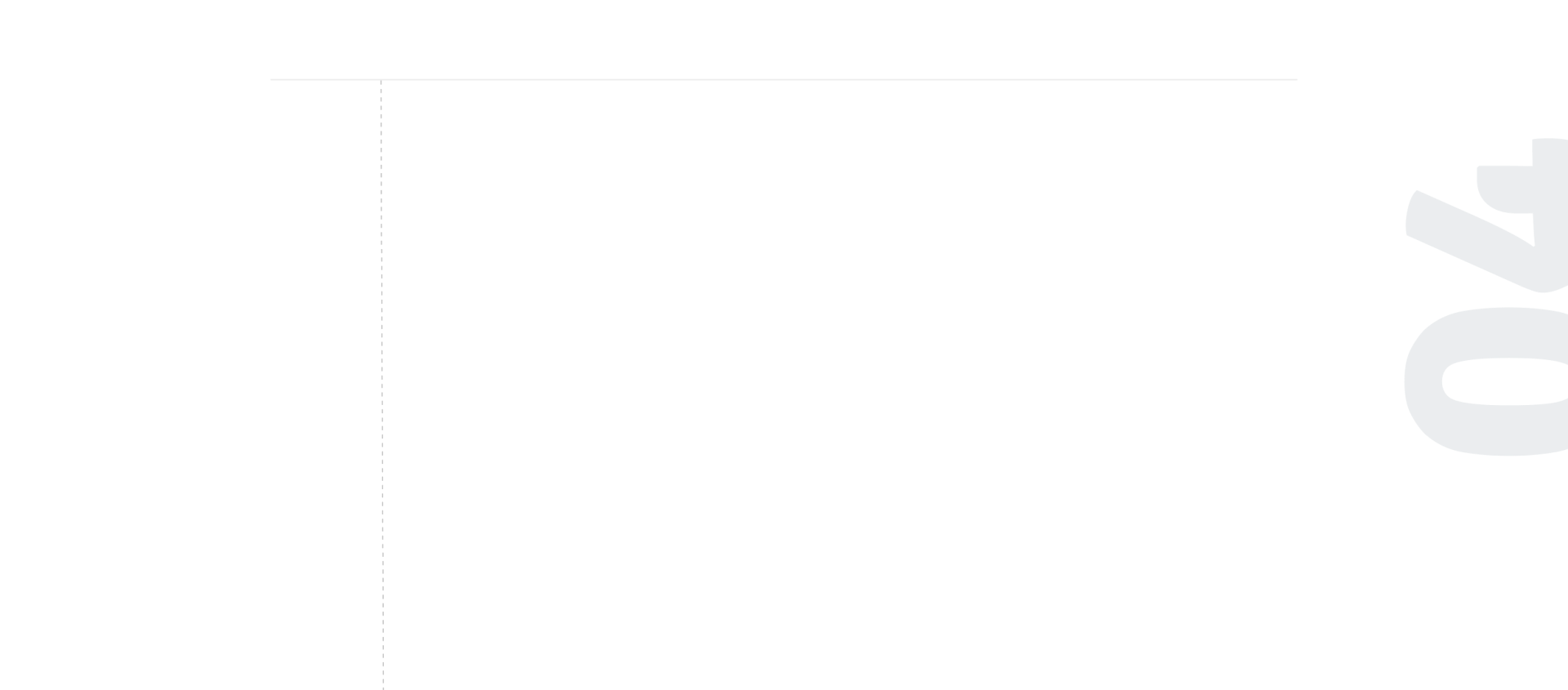

+ 2-D layout drawing
+ 3-D principle diagram
04
Analyzing and designing
– The nerdy stuff
Post meeting we examine site information, machine layout, building structure, workstations, water report to determine zone layout, hygienic design and to choose the atomizer best suited to distribute water in your facility. Avoiding negative side effects on people, product, or processes. One size never fits all.
We design 2-D layout drawing integrating the humidity solution into your building as well as a 3-D principle diagram of the machine. Standard modular components provides you the benefit of a customized design based on solid, well tested modular building blocks.
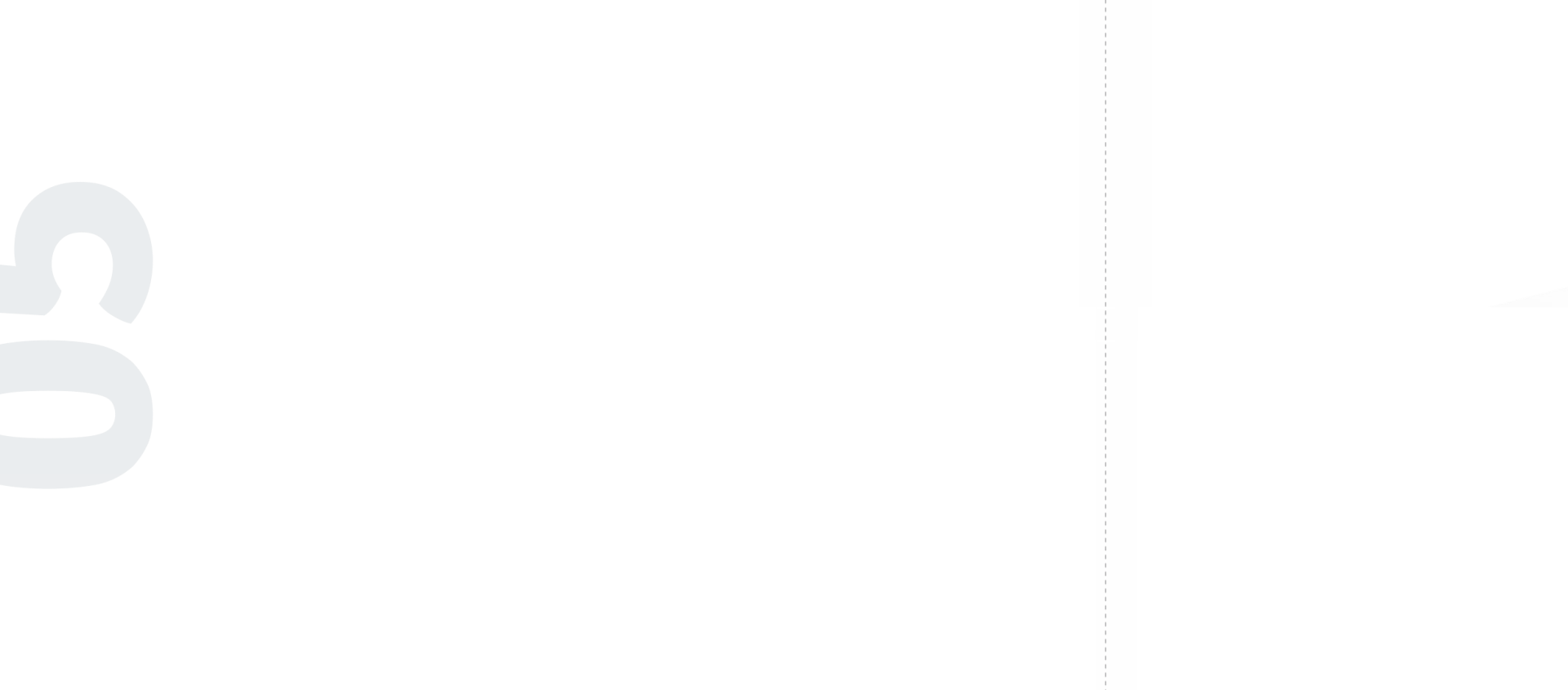
05
The recommendation
- Project evaluation report
Based on your provided data and our analysis, we compile a Project Evaluation Report. That is an in-depth report on 12-14 pages, which in detail describes and illustrates our recommendation of the most optimal solution for your needs. Included in the Project Evaluation Report, there is also a detailed economic proposal for our recommended solution.
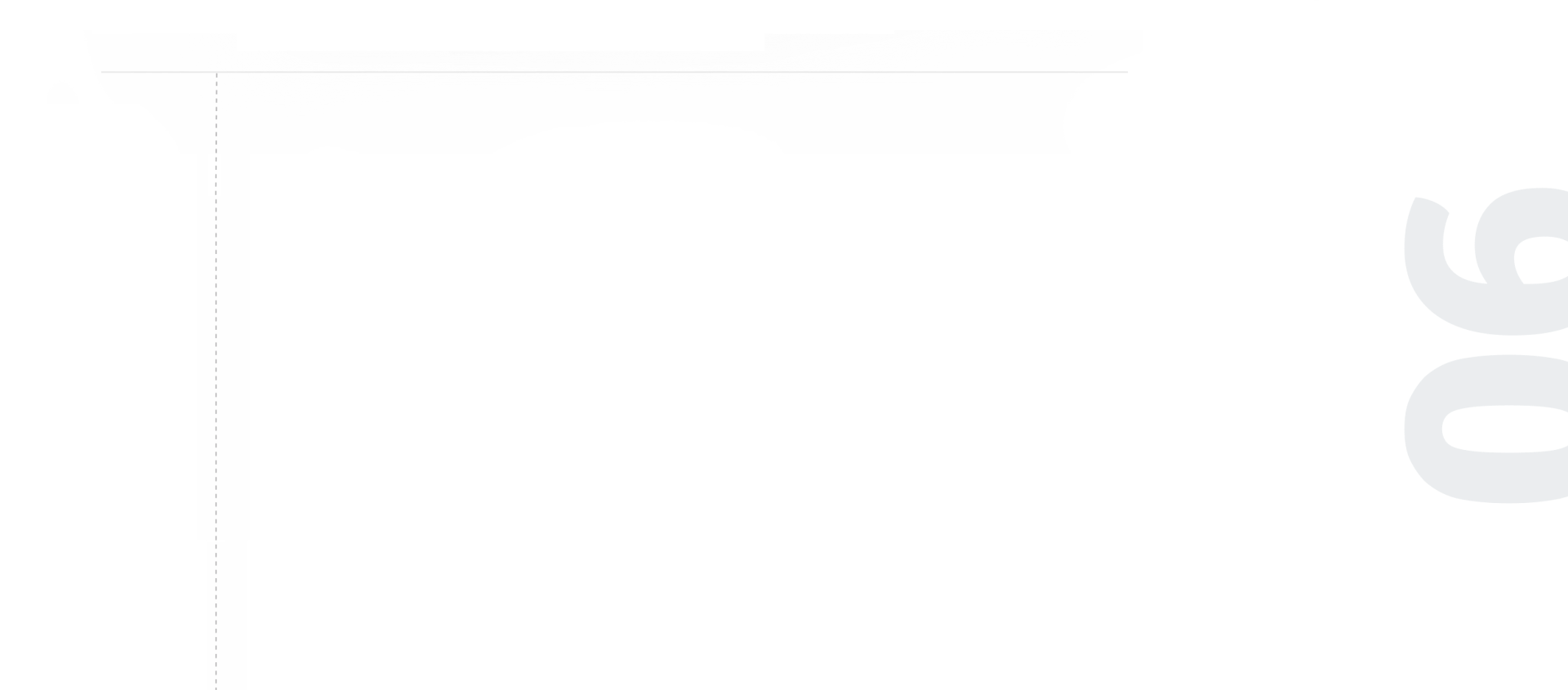

06
Time to decide
At this time you have received the full Project evaluation report from us, containing our proposed step by step project design.
Our aim at this point is to have provided you with a full circle perspective on your humidity control project, the implementation, future operations and maintenance.
A clear line of sight on all key elements of your project is important for you to make the best possible choice for a solution in humidity control.
At this point it is time to decide if we are to work together on your project.
Click here to download the Airtec Project Engineering proces
